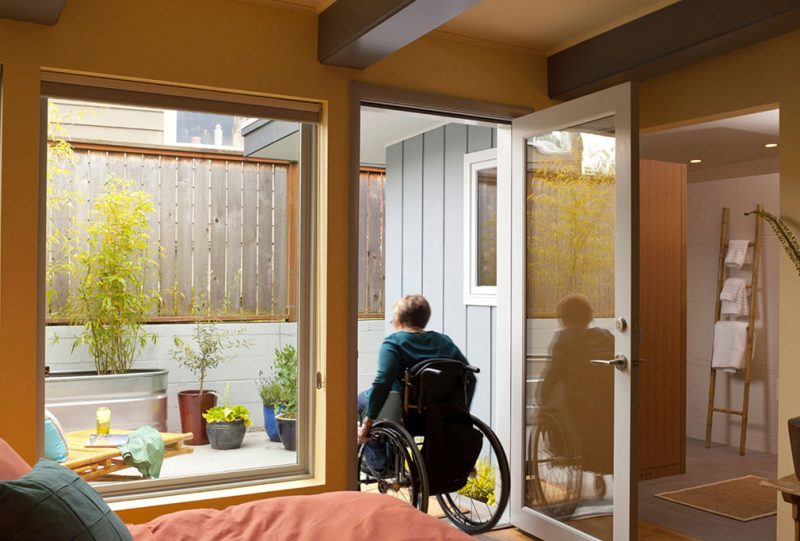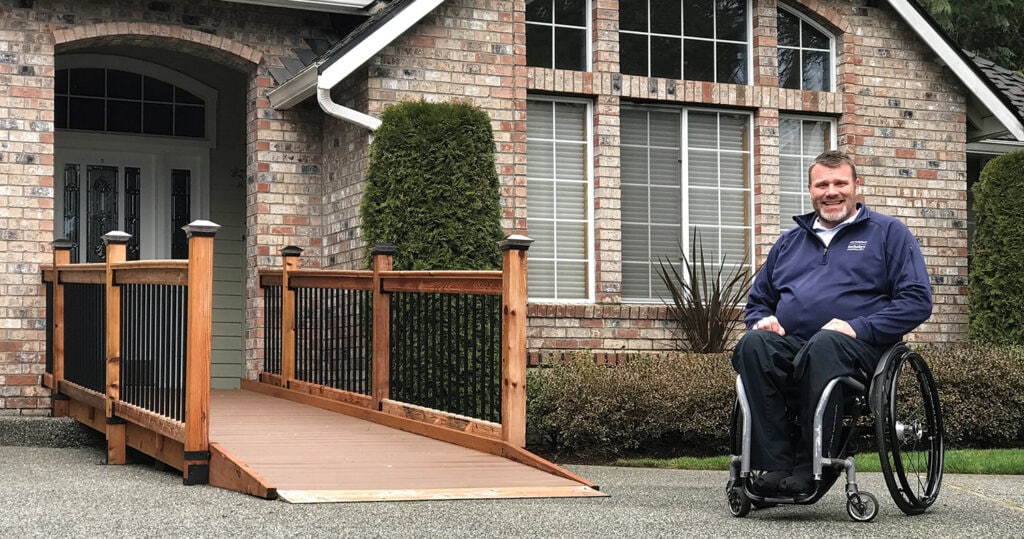Creating a wheelchair-accessible kitchen is a crucial step towards inclusive home design, ensuring that individuals with mobility challenges can navigate and use the kitchen space independently and safely. As homeowners, understanding the principles of designing such a kitchen can not only enhance the functionality of your home but also add to its value. In this article, we’ll delve into the various aspects of designing a wheelchair-accessible kitchen, providing insights and tips to help you create a space that is both functional and inviting.

Understanding the Importance of Accessibility
Having a kitchen that is accessible to all is more than just a convenience; it’s a necessity for many. For individuals who use wheelchairs, a kitchen that is not designed with accessibility in mind can pose significant challenges. By making your kitchen wheelchair-accessible, you are ensuring that everyone in your household can participate in meal preparation and other kitchen activities fully and safely.
Key Features of a Wheelchair-Accessible Kitchen
Ample Floor Space
One of the primary considerations in a wheelchair-accessible kitchen is ensuring there is enough floor space for a wheelchair to maneuver comfortably. This typically means having open floor plans with at least 60 inches of turning space.
Counter Height and Depth
Standard kitchen counters are often too high for someone in a wheelchair. Installing counters at a lower height, around 28 to 34 inches, allows for easier access. Additionally, ensuring that counters are not too deep will make it easier for a person to reach the back of the counter.
Accessible Appliances
Choosing appliances that are easy to use from a seated position is essential. This includes side-opening ovens, drawer-style dishwashers, and cooktops with front-mounted controls. For more tips on creating an accessible home, visit our accessible home modifications guide.
Designing for Safety and Convenience
Slip-Resistant Flooring
Flooring is a critical aspect of kitchen safety. Non-slip surfaces help prevent accidents, especially in areas where spills are common. Consider materials like cork, rubber, or textured vinyl for your kitchen floor.
Well-Placed Lighting
Good lighting is essential in any kitchen to ensure safety and efficiency. In a wheelchair-accessible kitchen, it’s important to have task lighting that illuminates work areas and reduces shadows and glares.
Smart Storage Solutions
Storage is another important consideration. Ensure that storage areas are within reach and easy to open. Pull-out shelves, lazy Susans, and soft-close drawers can make a huge difference in accessibility.
Compliance with ADA Standards
Designing a wheelchair-accessible kitchen often involves complying with ADA (Americans with Disabilities Act) standards. These guidelines provide a framework for creating spaces that are accessible to everyone. For more detailed information on what ADA compliance entails, you can explore this external resource.
Planning Your Kitchen Remodel
Consulting with Professionals
When planning a remodel, it’s advisable to work with professionals who have experience in designing accessible spaces. They can provide insights and suggestions that you might not have considered.
Budget Considerations
Remodeling a kitchen for accessibility can be a significant investment. However, it is a worthwhile one, not only for the immediate benefits but also for the long-term value it adds to your home. For budget-friendly tips, check out our article on creating a senior-safe hobby room.
Innovative Kitchen Solutions
Adjustable Countertops
Incorporating adjustable countertops can be a game-changer in a wheelchair-accessible kitchen. These allow for flexibility and customization based on the user’s needs.
Voice-Activated Technology
The integration of smart home technology can enhance the accessibility of your kitchen. Voice-activated devices can help control lighting, appliances, and even faucets.
The Emotional Impact of Accessibility
Making your kitchen wheelchair-accessible can have a profound emotional impact on individuals with mobility challenges. It promotes independence and enhances their quality of life. Learn more about the emotional impact of aging in place through accessible design.

Frequently Asked Questions
What is the minimum space required for a wheelchair to turn in a kitchen?
A minimum turning space of 60 inches is recommended to allow a wheelchair to turn comfortably in a kitchen.
How can I make my kitchen appliances more accessible?
Consider installing appliances with front controls, side-opening doors, and those that are at a convenient height for seated use.
What are some cost-effective ways to make my kitchen more accessible?
Simple changes like adding pull-out shelves, installing lever handles, and improving lighting can significantly enhance kitchen accessibility without a major overhaul.
In conclusion, designing a wheelchair-accessible kitchen is a thoughtful and impactful way to ensure that everyone in your home can enjoy the heart of the homeyour kitchen. By incorporating these design elements, you make a lasting investment in your home’s functionality and inclusivity.
This article contains affiliate links. We may earn a commission at no extra cost to you.

