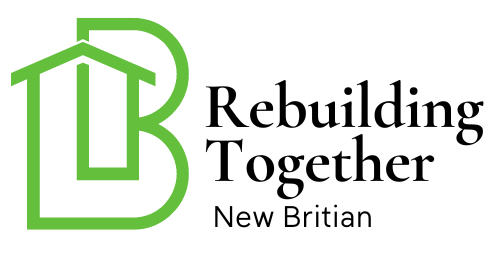Creating wheelchair-accessible attic spaces is a transformative project that can significantly enhance the functionality and value of your home. As more homeowners seek to maximize every square inch of their living areas, the attic, often an underutilized space, offers a unique opportunity. By making it accessible to everyone, including those who use wheelchairs, you not only expand your home’s usable space but also promote inclusivity and adaptability.

The Importance of Accessibility in Home Design
Accessibility in home design is not just a trend but a necessity for many. As our population ages and the demand for inclusive living spaces rises, adapting areas like attics to be wheelchair-friendly becomes increasingly crucial. This approach ensures that everyone, regardless of mobility challenges, can enjoy and participate in all areas of the home.
What Makes an Attic Space Accessible?
To create an accessible attic, several key elements must be considered. These include the installation of a suitable lift or elevator, the width of doorways, and the layout of the space to ensure smooth navigation. Additionally, flooring materials should be chosen for ease of movement, and handrails can provide additional support.
Design Considerations for Wheelchair Accessibility
When designing a wheelchair-accessible attic, thoughtful planning is essential. The first step is assessing the structural integrity of the attic to ensure it can support the necessary modifications. This might involve reinforcing floors and installing ramps or lifts.
Choosing the Right Lift or Elevator
An essential component of making an attic accessible is the installation of a lift or elevator. This decision depends on the space available and the budget. Options range from stairlifts, which are more affordable, to full elevators that provide greater convenience and safety.
Doorways and Hallways
Ensuring that doorways and hallways are wide enough for wheelchair passage is crucial. Typically, a width of 36 inches is recommended to accommodate most wheelchairs comfortably.
Flooring Materials for Accessibility
Flooring plays a significant role in accessibility. Hard surfaces like hardwood or laminate are preferable as they offer less resistance than carpet. Additionally, ensuring that transitions between different flooring types are smooth can prevent tripping hazards.
Lighting and Electrical Considerations
Proper lighting is essential for safety and usability in wheelchair-accessible attic spaces. Consider installing motion-sensor lights or easily reachable switches to enhance convenience. Additionally, placing electrical outlets at accessible heights can make the space more functional.
Creating a Comfortable and Functional Space
After addressing structural and accessibility needs, focus on making the attic a comfortable and inviting space. This includes choosing appropriate furniture, ensuring adequate heating and cooling, and adding personal touches that reflect the homeowner’s personality.
Furniture Selection for Accessibility
Furniture in an accessible attic should be arranged to allow easy movement. Opt for pieces that are sturdy yet easy to move, and ensure that there is enough clearance space for a wheelchair to navigate freely.
Inclusive Design for All Ages
Designing an attic space with accessibility in mind benefits not only those in wheelchairs but also young children and the elderly. Features such as handrails, non-slip flooring, and adequate lighting can make the space safer and more welcoming for everyone.
Benefits of a Wheelchair-Accessible Attic
Beyond the obvious benefits of increased space and inclusivity, wheelchair-accessible attic spaces can boost a home’s resale value. Potential buyers are often willing to pay more for homes that are adaptable and inclusive, making such renovations a wise investment.
Enhancing Home Value
Homes with accessible features are in high demand. By investing in these modifications, you’re not only improving your quality of life but also increasing your home’s market appeal.
Case Studies and Success Stories
Many homeowners have successfully transformed their attics into accessible retreats. These spaces serve various purposes, from additional bedrooms to home offices or even recreational areas, highlighting the versatility of attics when accessibility is prioritized.
Real-Life Transformations
One example includes a family who converted their attic into a fully accessible guest suite, complete with a bathroom and kitchenette. This transformation not only provided additional living space but also ensured that all family members and guests could enjoy the home fully.
Professional Guidance and Resources
For those considering this type of renovation, consulting with professionals who specialize in accessibility can provide invaluable insights and ensure that the project meets all necessary standards and regulations.
For more information on implementing ADA requirements in home renovations, consider visiting this guide.
Additionally, for more ideas on making your home accessible, check out the wheelchair-accessible mailboxes or home lighting controls for further inspiration.

FAQ Section
What are the key features of a wheelchair-accessible attic?
Key features include a lift or elevator for access, wide doorways, smooth flooring, and well-placed lighting and electrical outlets.
How can I ensure my attic conversion complies with ADA standards?
Consulting with a professional who specializes in ADA compliance can help ensure your renovations meet all necessary standards.
What are the benefits of making my attic wheelchair-accessible?
Benefits include increased home value, improved functionality, and the ability to accommodate all family members and guests, regardless of mobility.
This article contains affiliate links. We may earn a commission at no extra cost to you.

