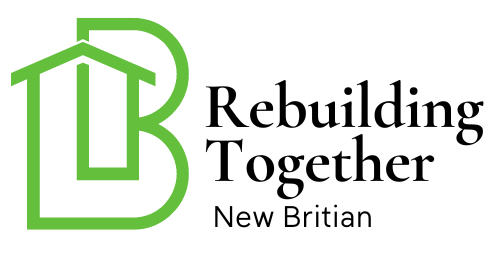Creating an ADA-compliant porch design is crucial for ensuring accessibility and comfort for everyone, especially individuals with disabilities. A well-designed porch not only enhances the aesthetic appeal of a home but also provides a welcoming and accessible outdoor space for all. In this article, we will explore the key elements and considerations involved in designing an ADA-compliant porch that meets the needs of all users.

Understanding ADA Compliance
Before diving into the specifics of porch design, it’s essential to understand what ADA compliance entails. The Americans with Disabilities Act (ADA) sets standards for accessible design to ensure that individuals with disabilities have equal access to public and private spaces. In the context of residential design, this means creating spaces that accommodate people with various mobility challenges.
Key Elements of ADA-compliant Porch Design
1. Accessible Entrance
An accessible entrance is a fundamental aspect of an ADA-compliant porch. This includes a ramp or lift to provide easy access for individuals using wheelchairs or mobility aids. The slope of the ramp should be gentle, with a maximum rise of 1 inch for every 12 inches in length, as recommended by ADA guidelines.
2. Proper Flooring
Choosing the right flooring material is crucial for ensuring safety and accessibility. Slip-resistant surfaces, such as textured concrete or non-slip tiles, are ideal for ADA-compliant porches. These materials help prevent accidents and provide a stable surface for individuals with mobility challenges.
3. Adequate Lighting
Proper lighting is essential for safety and accessibility on a porch. Well-lit pathways and entryways help individuals with visual impairments navigate the space more easily. Consider installing motion-sensor lights to ensure that the porch is always adequately illuminated.
4. Handrails and Guardrails
Handrails and guardrails provide additional support and safety for individuals using the porch. These should be installed along ramps, stairs, and raised platforms to assist with balance and stability. The height and design of the handrails should comply with ADA standards to ensure effectiveness.
5. Weather Protection
Weather protection is an important consideration in porch design. A covered porch or awning can shield users from rain, snow, and harsh sunlight, making the space more comfortable and usable year-round. Additionally, weather-resistant materials should be used to ensure durability.
Designing for Comfort and Aesthetics
6. Spacious Layout
A spacious porch layout is essential for accommodating individuals with mobility aids. Ample space allows for easy maneuverability and ensures that everyone can comfortably enjoy the outdoor space. Consider incorporating seating areas that are accessible and provide a clear view of the surrounding environment.
7. Inclusive Seating
Incorporating inclusive seating options on the porch is crucial for accessibility. This includes benches with armrests and back support, as well as movable seating that can be adjusted to accommodate different needs. Ensure that seating areas are accessible to individuals using wheelchairs or other mobility aids.
8. Natural Elements
Integrating natural elements into the porch design can enhance the overall experience for all users. Planters, flowers, and greenery can add beauty and tranquility to the space. Consider creating a sensory garden with fragrant plants and textured surfaces to engage multiple senses.
9. Personalization
Personalizing the porch design to suit the preferences and needs of the homeowners is key to creating a welcoming and enjoyable space. This can include incorporating favorite colors, decorative elements, and unique features that reflect the homeowner’s personality and style.
Compliance and Regulations
10. Local Building Codes
When designing an ADA-compliant porch, it’s essential to adhere to local building codes and regulations. These codes may vary by location and can impact the design and construction of the porch. Consulting with a professional contractor or architect can help ensure compliance with all necessary regulations.
11. Permits and Approvals
Before commencing any construction work, it’s important to obtain the necessary permits and approvals from local authorities. This ensures that the porch design meets all safety and accessibility standards and avoids potential legal issues in the future.
Conclusion
Designing an ADA-compliant porch is a thoughtful and valuable investment in creating accessible and inclusive spaces for all. By incorporating key elements such as accessible entrances, proper flooring, and inclusive seating, homeowners can enhance their outdoor spaces and improve the quality of life for individuals with disabilities. For more information on designing ADA-accessible homes, visit this resource.

FAQs
What is an ADA-compliant porch?
An ADA-compliant porch is designed to meet the accessibility standards set by the Americans with Disabilities Act, ensuring that individuals with disabilities can use and enjoy the space safely and comfortably.
What are the key elements of ADA-compliant porch design?
Key elements of ADA-compliant porch design include accessible entrances, proper flooring, adequate lighting, handrails, and inclusive seating options.
Do I need permits to build an ADA-compliant porch?
Yes, obtaining the necessary permits and approvals from local authorities is essential when building an ADA-compliant porch to ensure compliance with safety and accessibility standards.
For more insights on accessible home features, check out our articles on home automation and automated blinds.
This article contains affiliate links. We may earn a commission at no extra cost to you.

