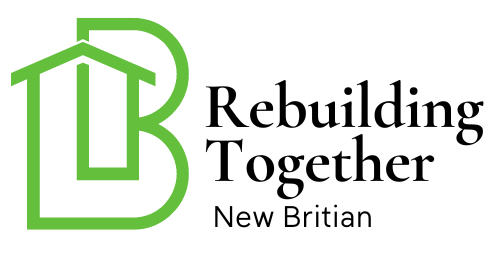In today’s world, creating an accessible closet is not just about convenience; it is about inclusivity and ensuring everyone in the household can easily access their belongings. Whether you’re planning to revamp your existing closet space or designing a new one, understanding the fundamentals of accessible closet organization is crucial. This guide will provide insights and practical tips to help you achieve a functional and inclusive closet space.

Understanding the Basics of Accessible Closets
An accessible closet is designed to accommodate individuals with varying abilities. It ensures that all items are within reach and easy to handle. This type of organization considers height, depth, and the overall layout, making it a practical choice for many households.
The Importance of Accessibility in Home Design
Accessibility in home design goes beyond just closets. It is about creating spaces that are usable by everyone, regardless of their physical abilities. For more insights on accessible home designs, you can explore wheelchair-accessible kitchens. A well-organized closet is just one aspect of making a home more inclusive.
Key Elements of Accessible Closet Organization
When designing an accessible closet, consider the following elements:
- Adjustable Shelving: This allows for customization to suit different needs.
- Lower Hanging Rods: Ensure that clothing is within easy reach.
- Pull-out Drawers: These make it easier to access items stored at the back.
- Lever Handles: Easier to operate than traditional knobs.
Steps to Create an Accessible Closet
Assess Your Needs
Start by evaluating who will use the closet and what their specific needs are. Consider mobility issues, height, and any other factors that might influence the closet’s design.
Plan the Layout
Design the closet layout to ensure maximum accessibility. Prioritize lower shelves and hanging spaces. For more on accessible home modifications, read about home care vs. home modifications.
Choose the Right Materials
Opt for durable, easy-to-clean materials that can withstand frequent use. Materials should also be safe and non-slippery to prevent any accidents.
Implement Smart Storage Solutions
Consider using bins, baskets, and other storage solutions that are easy to handle and label. This keeps the closet organized and items easy to find.
Common Challenges and Solutions
Designing an accessible closet can come with challenges. Space constraints, budget limitations, and aesthetic considerations are some common hurdles. Here are some solutions:
- Space Constraints: Utilize vertical space and consider pull-out solutions.
- Budget Limitations: Focus on essential features first and plan for future additions.
- Aesthetic Considerations: Choose designs and colors that complement the rest of the home.
Adapting Existing Closets
If you are not designing from scratch, you can still make an existing closet more accessible. Consider adding adjustable shelving or lower rods. For additional tips, check out low-pile carpeting for ADA compliance.
Benefits of an Accessible Closet
An accessible closet offers numerous benefits. It enhances the independence of individuals with disabilities, improves organization, and adds to the overall functionality of the home. It also increases the home’s resale value by appealing to a broader audience.
Environmental and Economic Impact
By making your closet accessible, you contribute to a sustainable environment. Using durable materials reduces waste, and efficient designs can lower energy consumption. Economically, it can be cost-effective in the long run, reducing the need for frequent renovations.
Conclusion
Creating an accessible closet is a worthy investment for any homeowner. It fosters inclusivity, enhances the home’s functionality, and can even increase its value. By following the steps and considerations outlined in this guide, you can design a closet that meets the needs of all its users. For further understanding of accessibility, visit ADA home accessibility.

FAQs
Q: What is the ideal height for closet rods in an accessible closet?
A: The ideal height for closet rods in an accessible closet is typically between 48 and 54 inches from the floor, accommodating wheelchair users.
Q: How can I maximize space in a small accessible closet?
A: Utilize vertical space with adjustable shelving and consider multi-functional storage solutions like pull-out baskets and bins.
Q: Are there specific materials recommended for accessible closets?
A: Yes, choose materials that are durable and easy to clean. Non-slip surfaces are also recommended to prevent accidents.
This article contains affiliate links. We may earn a commission at no extra cost to you.

